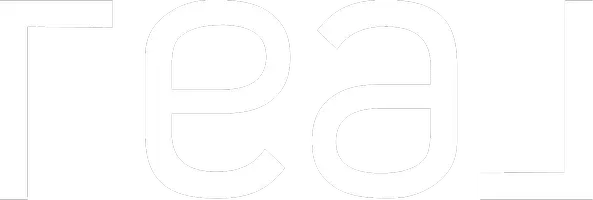10912 E Higan Cherry Lane Tucson, AZ 85747
OPEN HOUSE
Sat Jun 07, 12:00pm - 2:00pm
Sun Jun 08, 12:00pm - 2:00pm
UPDATED:
Key Details
Property Type Single Family Home
Sub Type Single Family Residence
Listing Status Active
Purchase Type For Sale
Square Footage 2,580 sqft
Price per Sqft $242
Subdivision Sierra Morado Unit 3 Phase 1 Sq20142200489
MLS Listing ID 22515493
Style Contemporary
Bedrooms 4
Full Baths 3
HOA Y/N Yes
Year Built 2016
Annual Tax Amount $3,908
Tax Year 2024
Lot Size 7,814 Sqft
Acres 0.18
Property Sub-Type Single Family Residence
Property Description
Location
State AZ
County Pima
Area Upper Southeast
Zoning Tucson - PAD-10
Rooms
Other Rooms Loft, Media, Office
Guest Accommodations None
Dining Room Breakfast Bar, Breakfast Nook, Great Room
Kitchen Dishwasher, Garbage Disposal, Gas Oven, Gas Range, Island, Lazy Susan, Microwave, Refrigerator, Reverse Osmosis
Interior
Interior Features Ceiling Fan(s), Dual Pane Windows, Entertainment Center Built-In, High Ceilings 9+, Storage, Walk In Closet(s)
Hot Water Tankless Water Htr
Heating Forced Air, Natural Gas, Zoned
Cooling Ceiling Fans, Central Air, Zoned
Flooring Carpet, Ceramic Tile
Fireplaces Number 1
Fireplaces Type Insert
Fireplace Y
Laundry Dryer, Gas Dryer Hookup, Laundry Room, Washer
Exterior
Exterior Feature Shed
Parking Features Attached Garage/Carport, Extended Length, Tandem Garage, Utility Sink
Garage Spaces 3.0
Fence Block
Pool Heated
Community Features Basketball Court, Jogging/Bike Path, Paved Street, Pool, Rec Center, Walking Trail
Amenities Available Clubhouse, Park, Pool, Recreation Room
View Mountains, Residential
Roof Type Tile
Accessibility None
Road Frontage Paved
Private Pool Yes
Building
Lot Description Corner Lot, North/South Exposure
Dwelling Type Single Family Residence
Story Two
Sewer Connected
Water City
Level or Stories Two
Schools
Elementary Schools Vail
Middle Schools Rincon Vista
High Schools Mica Mountain
School District Vail
Others
Senior Community No
Acceptable Financing Cash, Conventional, FHA, VA
Horse Property No
Listing Terms Cash, Conventional, FHA, VA
Special Listing Condition None




