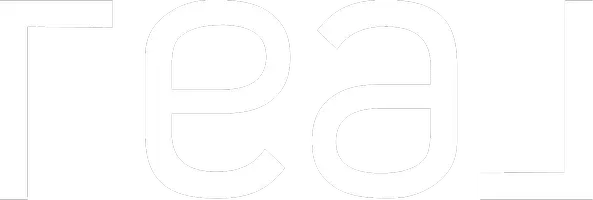For more information regarding the value of a property, please contact us for a free consultation.
5543 N Hopbush Place Tucson, AZ 85704
Want to know what your home might be worth? Contact us for a FREE valuation!

Our team is ready to help you sell your home for the highest possible price ASAP
Key Details
Sold Price $430,000
Property Type Single Family Home
Sub Type Single Family Residence
Listing Status Sold
Purchase Type For Sale
Square Footage 2,127 sqft
Price per Sqft $202
Subdivision Hills On La Canada (The)
MLS Listing ID 22504573
Sold Date 04/16/25
Style Tuscan
Bedrooms 3
Full Baths 2
HOA Fees $120/mo
HOA Y/N Yes
Year Built 1994
Annual Tax Amount $3,101
Tax Year 2024
Lot Size 6,098 Sqft
Acres 0.14
Property Sub-Type Single Family Residence
Property Description
NW Tucson Gem 3 Bedrooms in the Hills on La Canada! Nestled in a peaceful cul-de-sac, this beautifully designed home offers a spacious layout, breathtaking mountain views, & unbeatable convenience! Located in a sought-after community, just N. of River Rd, you'll enjoy easy access to town while relishing the charm of the Casas Adobes foothills.✨ What You'll Love: ✔ AC & Dishwasher in 2023 Water Heater in 2019 & Refrigerator & Washer & Dryer updated in 2015 ✔ Loft great space for home office, gym, or cozy retreat!✔ Primary Suite Upstairs with a private balcony to soak in stunning mountain views!✔ 2 Bedrooms downstairs - Ideal for guests or family members. ✔ Quiet Cul-de-sac Location ✔ HOA Perks - Pool - Spa - Trash service!✔
Location
State AZ
County Pima
Area North
Zoning Pima County - CR5
Rooms
Other Rooms Loft
Guest Accommodations None
Dining Room Breakfast Bar, Dining Area
Kitchen Dishwasher, Refrigerator
Interior
Interior Features Vaulted Ceilings
Hot Water Natural Gas
Heating Forced Air
Cooling Ceiling Fans, Central Air
Flooring Carpet, Laminate
Fireplaces Number 1
Fireplaces Type Gas
Fireplace Y
Laundry Dryer, Laundry Room, Washer
Exterior
Parking Features Attached Garage Cabinets
Garage Spaces 2.0
Fence Block
Community Features Pool, Sidewalks, Spa
Amenities Available Pool, Spa/Hot Tub
View Mountains, Residential
Roof Type Built-Up,Tile
Accessibility None
Road Frontage Paved
Private Pool No
Building
Lot Description Cul-De-Sac, Subdivided
Story Two
Sewer Connected
Water City
Level or Stories Two
Schools
Elementary Schools Walker
Middle Schools La Cima
High Schools Amphitheater
School District Amphitheater
Others
Senior Community No
Acceptable Financing Cash, Conventional, FHA
Horse Property No
Listing Terms Cash, Conventional, FHA
Special Listing Condition None
Read Less

Copyright 2025 MLS of Southern Arizona
Bought with Realty Executives Arizona Territory



