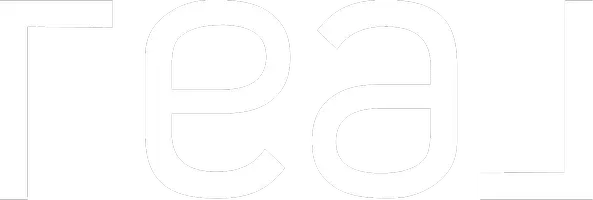For more information regarding the value of a property, please contact us for a free consultation.
6609 N Shadow Run Drive Tucson, AZ 85704
Want to know what your home might be worth? Contact us for a FREE valuation!

Our team is ready to help you sell your home for the highest possible price ASAP
Key Details
Sold Price $816,407
Property Type Single Family Home
Sub Type Single Family Residence
Listing Status Sold
Purchase Type For Sale
Square Footage 2,726 sqft
Price per Sqft $299
Subdivision Shadow View Estates (1-85)
MLS Listing ID 22508035
Sold Date 04/17/25
Style Contemporary,Southwestern
Bedrooms 4
Full Baths 2
Half Baths 1
HOA Fees $16/mo
HOA Y/N Yes
Year Built 1994
Annual Tax Amount $5,410
Tax Year 2024
Lot Size 8,102 Sqft
Acres 0.19
Property Sub-Type Single Family Residence
Property Description
Simply stunning must see Contemporary home in Shadow View estates. Every aspect of this home has been renovated with exquisite taste & the finest of details. 4 bed 2.5 bath with den. Enter from the elegant front courtyard & foyer to the high ceilings & huge view windows of the living area. Tastefully installed ceramic tile. Beautiful custom built grey & white kitchen cabinets accented with smokey grey quartz countertops. This gorgeous space opens to a spacious family room with corner windows with views of the Tucson Mts. Enter your sweeping primary suite with sitting area & bath with extra wide walk-in shower, sleek cherry wood double sink vanity. Walk-in closet with all the options for organizing your wardrobe. 3 bay garage with EV port, zoned HVAC with humidifiers, owned solar system.
Location
State AZ
County Pima
Area North
Zoning Pima County - CR4
Rooms
Other Rooms Den, Storage
Guest Accommodations None
Dining Room Breakfast Nook, Formal Dining Room
Kitchen Convection Oven, Dishwasher, Exhaust Fan, Garbage Disposal, Gas Cooktop, Island, Microwave, Refrigerator, Water Purifier, Wine Cooler
Interior
Interior Features Bay Window, Ceiling Fan(s), Dual Pane Windows, Foyer, High Ceilings 9+, Insulated Windows, Skylights, Walk In Closet(s), Water Purifier
Hot Water Natural Gas, Recirculating Pump
Heating Forced Air, Humidity Control, Natural Gas, Zoned
Cooling Central Air, Humidity Control
Flooring Ceramic Tile
Fireplaces Number 1
Fireplaces Type Gas
Fireplace N
Laundry Energy Star Qualified Dryer, Energy Star Qualified Washer, Laundry Room, Sink
Exterior
Exterior Feature Native Plants
Parking Features Attached Garage Cabinets, Attached Garage/Carport, Electric Door Opener, Electric Vehicle Charging Station(s)
Garage Spaces 3.0
Fence Block, Stucco Finish, Wrought Iron
Community Features Sidewalks
Amenities Available None
View Desert, Mountains, Sunset
Roof Type Built-Up - Reflect,Tile
Accessibility None
Road Frontage Paved
Private Pool No
Building
Lot Description Adjacent to Wash, East/West Exposure, Subdivided
Story One
Sewer Connected
Water City
Level or Stories One
Schools
Elementary Schools Harelson
Middle Schools Cross
High Schools Canyon Del Oro
School District Amphitheater
Others
Senior Community No
Acceptable Financing Cash, Conventional, FHA, VA
Horse Property No
Listing Terms Cash, Conventional, FHA, VA
Special Listing Condition None
Read Less

Copyright 2025 MLS of Southern Arizona
Bought with Andy Courtney Properties, Ltd.



