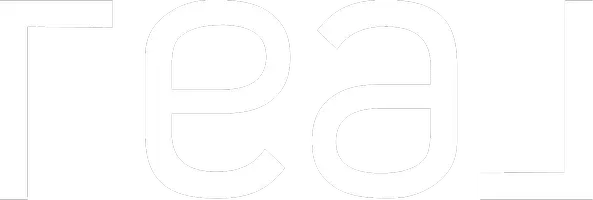For more information regarding the value of a property, please contact us for a free consultation.
7814 S Crested Spring Drive Tucson, AZ 85757
Want to know what your home might be worth? Contact us for a FREE valuation!

Our team is ready to help you sell your home for the highest possible price ASAP
Key Details
Sold Price $354,600
Property Type Single Family Home
Sub Type Single Family Residence
Listing Status Sold
Purchase Type For Sale
Square Footage 1,813 sqft
Price per Sqft $195
Subdivision Star Valley Block 4 (1-572)
MLS Listing ID 22505451
Sold Date 04/25/25
Style Contemporary,Ranch
Bedrooms 4
Full Baths 2
HOA Fees $38/mo
HOA Y/N Yes
Year Built 2022
Annual Tax Amount $2,930
Tax Year 2024
Lot Size 6,191 Sqft
Acres 0.14
Property Sub-Type Single Family Residence
Property Description
FANTASTIC PRICE IMPROVEMENT. BETTER THAN NEW! Step into this beautifully designed Larimar Great Room floor plan, perfect for entertaining and creating lasting memories. The open and inviting layout ensures that no one is left out of the conversation, making every gathering feel warm and connected. The stunning kitchen is a chef's delight, featuring gorgeous granite countertops, a spacious walk-in pantry, stainless appliances, a gas range, a large island with a breakfast bar --all complemented by abundant cabinet and counter space for effortless meal prep and storage. NOTE: Seller will not entertain investor low-ball offers or seller carryback financing. One of the Sellers is a licensed REALTOR(r) in the State of Arizona. SEE LIST OF UPGRADES AND AMENITIES IN THE DOCUMENTS TAB.
Location
State AZ
County Pima
Area Southwest
Zoning Pima County - SP
Rooms
Other Rooms None
Guest Accommodations None
Dining Room Breakfast Bar, Dining Area, Great Room
Kitchen Dishwasher, Exhaust Fan, Garbage Disposal, Gas Hookup Available, Gas Range, Island, Microwave
Interior
Interior Features Ceiling Fan(s), Dual Pane Windows, Foyer, High Ceilings 9+, Split Bedroom Plan, Storage, Walk In Closet(s), Water Softener
Hot Water Natural Gas
Heating Forced Air, Natural Gas
Cooling Ceiling Fans, Central Air
Flooring Carpet, Ceramic Tile
Fireplaces Number 1
Fireplaces Type Firepit
Fireplace N
Laundry Electric Dryer Hookup, Gas Dryer Hookup, Laundry Room
Exterior
Parking Features Attached Garage/Carport, Electric Door Opener, Extended Length, Separate Storage Area
Garage Spaces 2.0
Fence Block
Pool None
Community Features Basketball Court, Jogging/Bike Path, Park, Paved Street, Sidewalks, Tennis Courts, Walking Trail
Amenities Available Park
View Residential
Roof Type Tile
Accessibility Door Levers
Road Frontage Paved
Private Pool No
Building
Lot Description Corner Lot, Subdivided
Story One
Sewer Connected
Water City
Level or Stories One
Schools
Elementary Schools Vesey
Middle Schools Valencia
High Schools Cholla
School District Tusd
Others
Senior Community No
Acceptable Financing Cash, Conventional, FHA, VA
Horse Property No
Listing Terms Cash, Conventional, FHA, VA
Special Listing Condition None
Read Less

Copyright 2025 MLS of Southern Arizona
Bought with Barrett Real Estate



