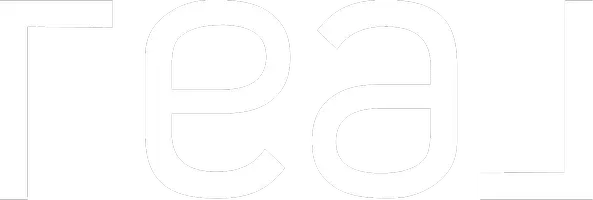For more information regarding the value of a property, please contact us for a free consultation.
14831 N 3RD Avenue Phoenix, AZ 85023
Want to know what your home might be worth? Contact us for a FREE valuation!

Our team is ready to help you sell your home for the highest possible price ASAP
Key Details
Sold Price $615,000
Property Type Single Family Home
Sub Type Single Family Residence
Listing Status Sold
Purchase Type For Sale
Square Footage 2,799 sqft
Price per Sqft $219
Subdivision Mini-Moon Estates
MLS Listing ID 6858196
Sold Date 04/25/25
Style Ranch
Bedrooms 4
HOA Y/N No
Originating Board Arizona Regional Multiple Listing Service (ARMLS)
Year Built 1973
Annual Tax Amount $4,009
Tax Year 2024
Lot Size 10,384 Sqft
Acres 0.24
Property Sub-Type Single Family Residence
Property Description
Spacious Two-Story Home in Moon Valley - A Diamond in the Rough!
Located in the highly sought-after Moon Valley neighborhood, this 4-bedroom, 3-bathroom home offers a fantastic opportunity to create your dream space. The thoughtfully designed layout includes a primary bedroom downstairs, along with an additional office/bedroom down with access to the walled courtyard along with 2 bedrooms upstairs, one with a private balcony overlooking the courtyard.
Inside, the well-designed layout provides ample space for comfortable living, while the private backyard serves as a true retreat, featuring a sparkling pool—perfect for relaxation and entertaining. For those with extra vehicles or outdoor toys, this home includes an RV gate with dedicated RV parking, adding to its versatility. A 2-car garage ensures additional storage and convenience.
With its prime location near top-rated schools, parks, and local amenities, this diamond in the rough is a rare find in Moon Valley. With a little TLC, this home could shine like new!
Location
State AZ
County Maricopa
Community Mini-Moon Estates
Direction West on Coral Gables from 7th. Street, South on Central to right (west) on Conrad Dr. to left (south) on 3rd Avenue to home.
Rooms
Other Rooms Family Room
Master Bedroom Split
Den/Bedroom Plus 4
Separate Den/Office N
Interior
Interior Features Master Downstairs, Breakfast Bar, Vaulted Ceiling(s), Kitchen Island, Pantry, Double Vanity, Full Bth Master Bdrm, High Speed Internet, Granite Counters
Heating Natural Gas
Cooling Central Air, Ceiling Fan(s)
Flooring Carpet, Tile
Fireplaces Type 1 Fireplace, Family Room, Gas
Fireplace Yes
Window Features Skylight(s),Solar Screens,Dual Pane
Appliance Water Purifier
SPA None
Exterior
Exterior Feature Balcony, Private Yard, Storage
Parking Features RV Gate, Garage Door Opener, RV Access/Parking
Garage Spaces 2.0
Garage Description 2.0
Fence Block
Pool Private
Community Features Golf, Biking/Walking Path
Amenities Available None
Roof Type Composition,Foam,Rolled/Hot Mop
Porch Covered Patio(s), Patio
Private Pool Yes
Building
Lot Description Desert Back, Desert Front, Gravel/Stone Front, Gravel/Stone Back
Story 2
Builder Name Unknown
Sewer Public Sewer
Water City Water
Architectural Style Ranch
Structure Type Balcony,Private Yard,Storage
New Construction No
Schools
Elementary Schools Lookout Mountain School
Middle Schools Mountain Sky Middle School
High Schools Thunderbird High School
School District Glendale Union High School District
Others
HOA Fee Include No Fees
Senior Community No
Tax ID 208-17-230
Ownership Fee Simple
Acceptable Financing Cash, Conventional, VA Loan
Horse Property N
Listing Terms Cash, Conventional, VA Loan
Financing Cash
Read Less

Copyright 2025 Arizona Regional Multiple Listing Service, Inc. All rights reserved.
Bought with New Western

