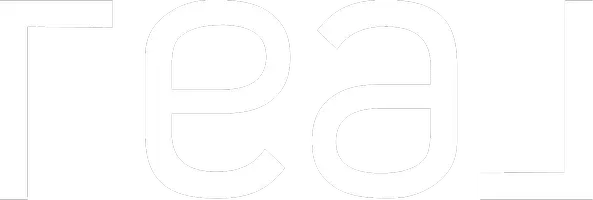For more information regarding the value of a property, please contact us for a free consultation.
18874 N 69TH Avenue Glendale, AZ 85308
Want to know what your home might be worth? Contact us for a FREE valuation!

Our team is ready to help you sell your home for the highest possible price ASAP
Key Details
Sold Price $420,000
Property Type Single Family Home
Sub Type Single Family Residence
Listing Status Sold
Purchase Type For Sale
Square Footage 2,157 sqft
Price per Sqft $194
Subdivision Arrowhead Ranch
MLS Listing ID 6845934
Sold Date 06/10/25
Style Ranch
Bedrooms 3
HOA Fees $16
HOA Y/N Yes
Year Built 1993
Annual Tax Amount $2,327
Tax Year 2024
Lot Size 7,300 Sqft
Acres 0.17
Property Sub-Type Single Family Residence
Source Arizona Regional Multiple Listing Service (ARMLS)
Property Description
Great opportunity in Arrowhead Ranch! This original-owner home is loved by the owner & ready for your personal updates. Featuring 3 bedrooms, sunken formal living room w/adjacent dining area, ideal for entertaining. The family room offers a used-brick fireplace & is open to the kitchen and breakfast nook. The kitchen features Corian counters, black appliances, wall oven & microwave, bay window & plenty of cabinet space. Primary suite has French door to backyard, bayed sitting area. Bath features garden tub. Additional features include a wet bar, lots of storage, laundry sink, & garage cabinets. Spacious backyard w/large covered patio and extended concrete pad—perfect for a future hot tub or pergola. Conveniently located near the Loop 101, Arrowhead Hospital & Phoenix Children's NW Campus
Location
State AZ
County Maricopa
Community Arrowhead Ranch
Direction West on Union Hills Rd to 71st ave, North on 75th ave to Sack Dr, East on Sack Dr and south to property on your right.
Rooms
Den/Bedroom Plus 3
Separate Den/Office N
Interior
Interior Features High Speed Internet, Double Vanity, Vaulted Ceiling(s), Full Bth Master Bdrm, Separate Shwr & Tub
Heating Electric
Cooling Central Air
Flooring Carpet, Tile
Fireplaces Type 1 Fireplace
Fireplace Yes
Window Features Dual Pane
Appliance Electric Cooktop
SPA None
Exterior
Parking Features Garage Door Opener
Garage Spaces 2.0
Garage Description 2.0
Fence Block
Pool None
Community Features Golf
Roof Type Tile
Porch Covered Patio(s)
Private Pool No
Building
Lot Description Sprinklers In Rear, Sprinklers In Front, Gravel/Stone Front, Gravel/Stone Back
Story 1
Builder Name unknown
Sewer Public Sewer
Water City Water
Architectural Style Ranch
New Construction No
Schools
Elementary Schools Arrowhead Elementary School
Middle Schools Highland Lakes School
High Schools Deer Valley High School
School District Deer Valley Unified District
Others
HOA Name Arrowhead Ranch
HOA Fee Include Maintenance Grounds
Senior Community No
Tax ID 200-29-642
Ownership Fee Simple
Acceptable Financing Cash, Conventional, FHA, VA Loan
Horse Property N
Listing Terms Cash, Conventional, FHA, VA Loan
Financing Cash
Read Less

Copyright 2025 Arizona Regional Multiple Listing Service, Inc. All rights reserved.
Bought with Aurumys



